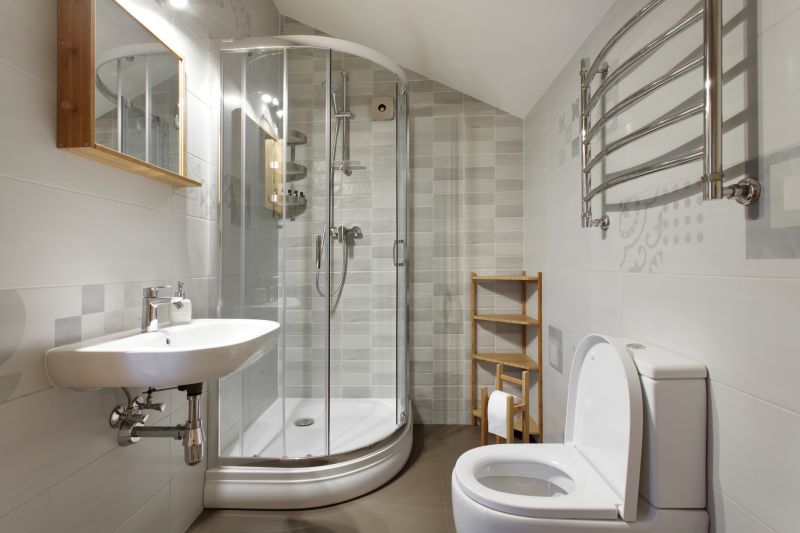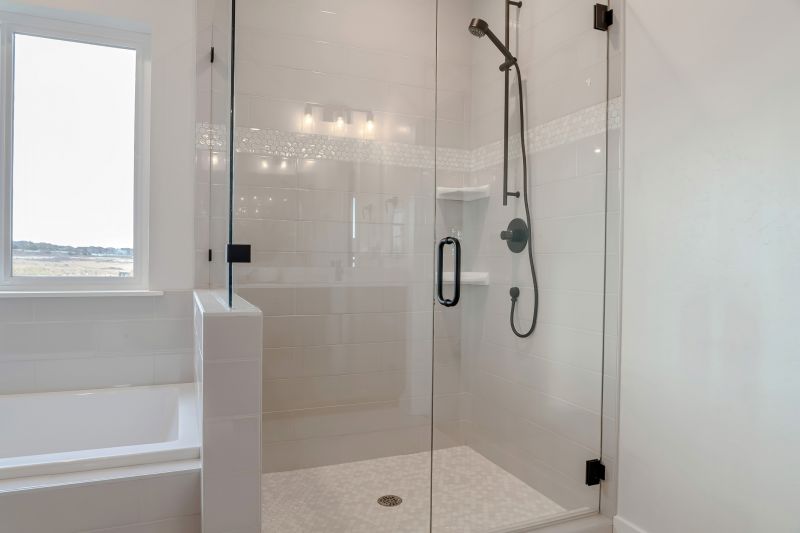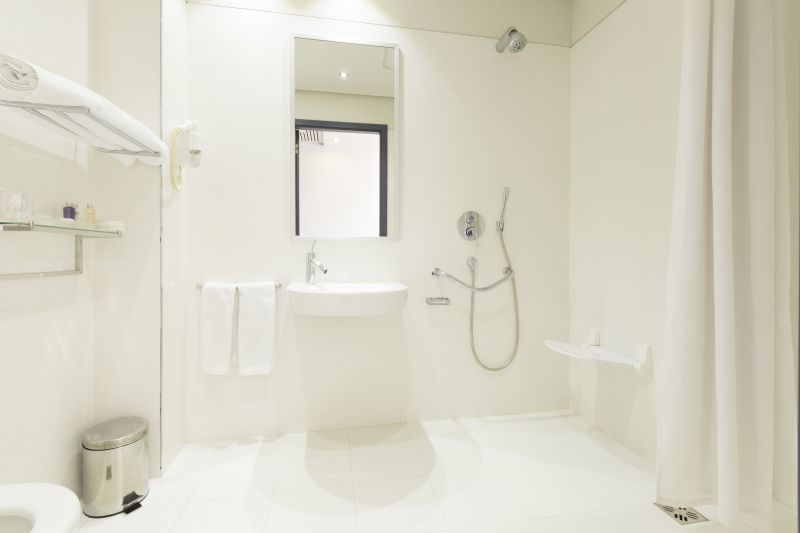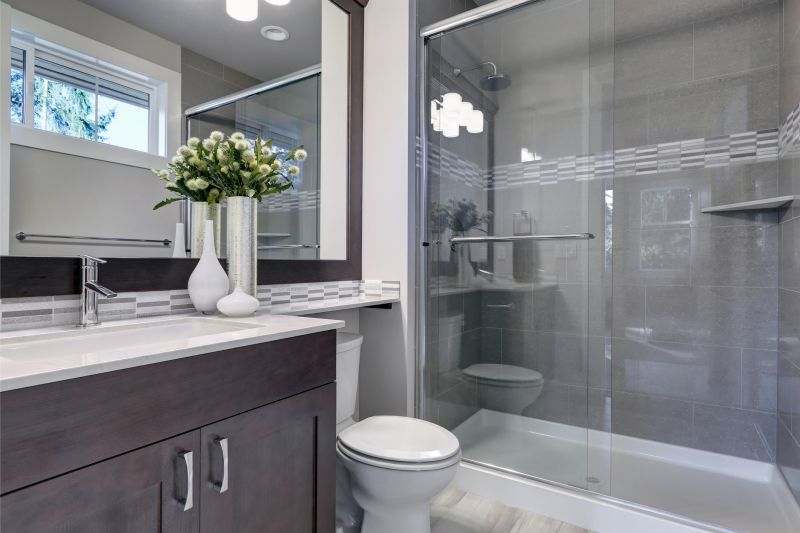Best Shower Arrangements for Small Bathroom Efficiency
Corner showers utilize an often underused corner of the bathroom, freeing up space for other fixtures. These layouts typically feature a quadrant or neo-angle design, providing a sleek look while maximizing available room.
Walk-in showers are popular for small bathrooms due to their openness and accessibility. They often feature frameless glass enclosures, creating a seamless transition that visually enlarges the space.

Compact shower layouts often incorporate space-saving fixtures and clever placement to enhance usability without crowding the room.

Glass enclosures with minimal framing and clear panels help maintain an open feel, making small bathrooms appear larger.

Built-in niches, corner shelves, and slim fixtures contribute to efficient use of space and reduce clutter.

Sliding doors eliminate the need for clearance space, ideal for narrow bathrooms and tight corners.
The choice of shower layout in a small bathroom is influenced by factors such as available space, user needs, and aesthetic preferences. For instance, a corner shower can free up central floor space, while a walk-in design enhances accessibility and visual openness. Incorporating glass panels instead of traditional doors can create a sense of continuity, making the bathroom appear larger than its actual size.
| Shower Layout Type | Key Features |
|---|---|
| Corner Shower | Fits into corner, saves space, often with curved or angular enclosures |
| Walk-In Shower | Open design, accessible, frameless glass options |
| Recessed Shower Niche | Built into wall, provides storage without taking extra space |
| Sliding Door Shower | Space-efficient doors, suitable for narrow layouts |
| Neo-Angle Shower | Triangular shape, fits into corner, maximizes space |
| Peninsula Shower | Enclosed on three sides with an open entry, ideal for small bathrooms |
| Curved Shower Enclosure | Softens angles, adds aesthetic appeal while saving space |
| Shower with Bench | Provides seating, designed to be compact and functional |
Effective small bathroom shower layouts prioritize both functionality and visual appeal. Incorporating space-saving fixtures, such as corner seats or built-in storage, can enhance usability without cluttering the space. Choosing the right enclosure type, like sliding doors or frameless glass, further contributes to an open, airy atmosphere. Proper lighting and reflective surfaces also play a vital role in making small bathrooms feel larger.
Designers often recommend using light colors and transparent materials to create a sense of openness. Additionally, strategic placement of fixtures and thoughtful use of vertical space can make a significant difference. Small bathroom shower layouts that combine these elements result in a practical yet stylish environment that maximizes limited space.







